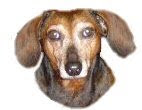But first, just a reminder of how the new building relates to the original. The portion that goes through the old temp buildings will be the 2-story part. I have put a star where the new science labs will be, on the first floor.

 The different elevations. If you aren't familiar with the surrounding streets, refer to the map above.
The different elevations. If you aren't familiar with the surrounding streets, refer to the map above.
 The front of the new school.
The front of the new school. The new library.
The new library.


No comments:
Post a Comment